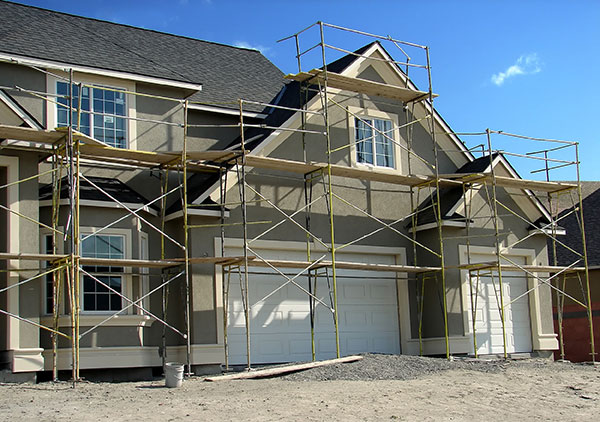Garage Roofing Options: Everything You Need to Know
When a garage is built into the floor plan of the house it shares a roof with the house, so whatever style of roof is on the house is also on the garage. However, when the garage is detached from the house you have more leeway as far at picking a style for your garage roof. Keep in mind though that as a general rule you want all the different structures on the property to share major design cues as much as possible, just to tie the property together and maintain a sense of continuity. That said you can still get away with a bit of independence when it comes to the roof of your detached garage. And the further away from the house it is the greater your design leeway.

A Few Garage Design Tips from Your Favorite Garage Door Installation Company
The garage roof needs to serve an aesthetic function. There’s no doubt about that. But it also has a practical job to do. Because of that the design of your garage roof will, to at least some degree, be driven by what you’re putting in the garage. Below are 3 popular styles of garage roof and the relative pros and cons of each.
Gable-The gable roof has a distinctive triangular shape to it that makes it immediately identifiable. It’s also eminently practical for a place like Denver. Any guesses why that is? That’s right, because the sharp downward angle of the roof discourages the accumulation of snow. Not all gable roofs sport extreme angles. Some slope more gently to the edge. When a gable roof sports a gentle slope it typically doesn’t leave much room inside the garage for anything other than maybe a shallow storage loft in the space above the door however.
Pros
- The gable roof is great for shedding snow.
- It’s also easy to maintain since everything slides off
- The A-frame design means they’re easy to build.
- And easy to build means affordable 9 times out of 10
Cons
- Their vertical profile can make them problematic in high wind events.
- High winds also have a way of getting under shingles and ripping them off.
- Their sometimes extreme slope makes them hard to re-shingle.
Hip - The hip roof is essentially a gable roof with the ends tilted in toward the center. The hip roof is a popular choice for detached garages because they don’t really call attention to themselves which means your garage doesn’t distract from the design of the main house. If you are into the idea of having overhead storage space in your garage you may want to consider a different roof design since the hip roof pushes in on all sides chewing up available interior real estate. Because they pinch inward on the ends however, they really stand up to the winds from every angle better than a gable roof.
Pros
- The hip roof is extremely stable even in high winds.
- They also do a good job shedding snow and everything else.
- Which means they’re typically low maintenance.
- Adding a dormer or two can really increase your under-the-roof space.
- They can be covered in nearly any type of roofing material.
Cons
- Because the design is more complex than a simple gable, they can be more expensive.
- Because there are more seams there is more potential for leakage.
- They are a kind of anti-style statement.
Gambrel - The gambrel roof is the classic barn roof with a slope that increases about halfway from the peak to the gutters. If you want to create a living space above your garage door this is the roof that will let you do it. In addition if you need to store your boat for the winter a gambrel roof will provide you the vertical space to do so. Just be sure to talk to your garage door installers about tweaking the door to allow the boat in. Of course then you won’t be able to build your living space above the garage, but hey.
Pros
- It’s all about vertical space with the gambrel roof.
- Create a stylish loft, a storage space or a cathedral ceiling for storing your sailboat.
- The gambrel roof is typically inexpensive to build due to its simple shape.
- It also is great for shedding snow.
Cons
- This is another roof that could cause headaches in high winds.
- It’s also not very strong so it could succumb to extreme weather events.
- They also tend to require a fair bit of maintenance.
Roof Coverings
Shingles are by far the most common form of covering for any roof although metal roofs are gaining in popularity every year. Just as you try to match a garage door installation to other design cues on the home so too the roofing material should match what is used on the main house. At least in a general sense.